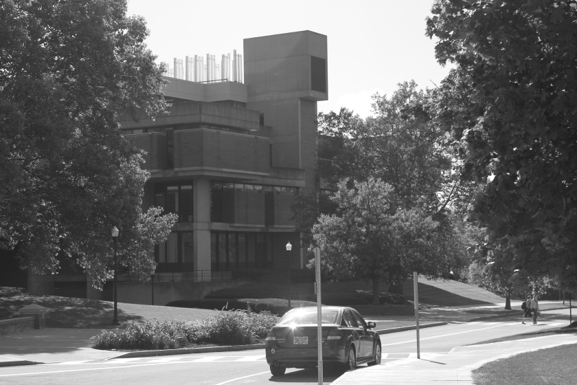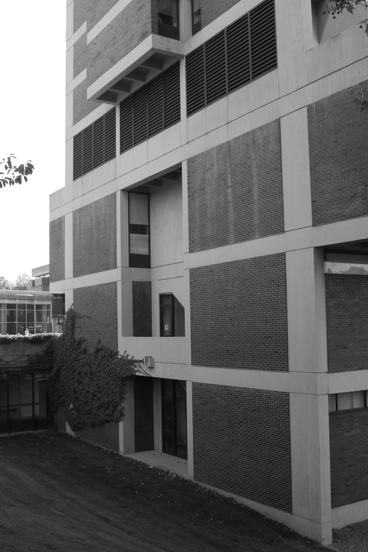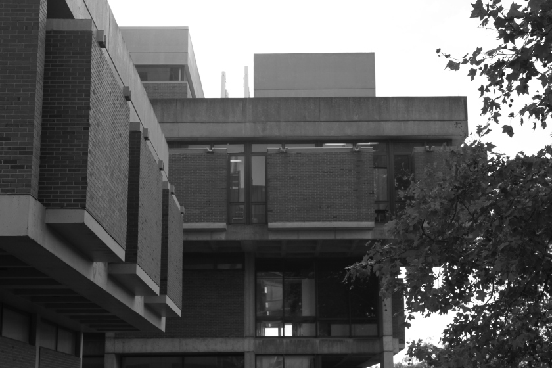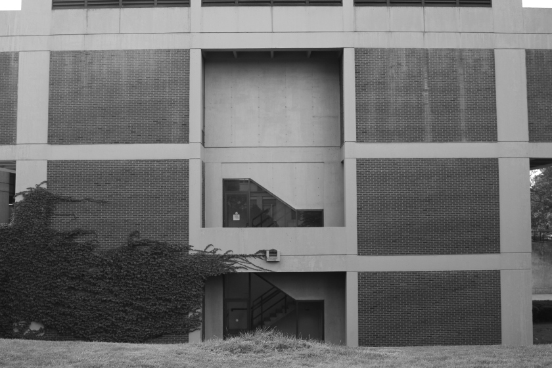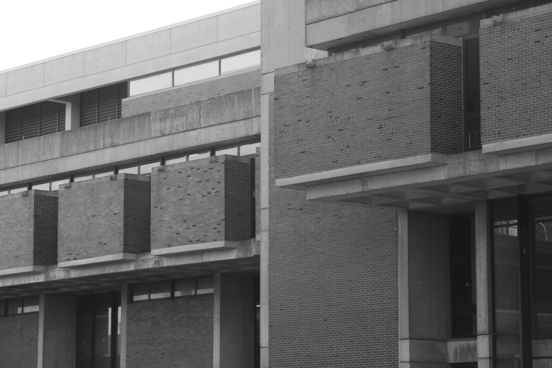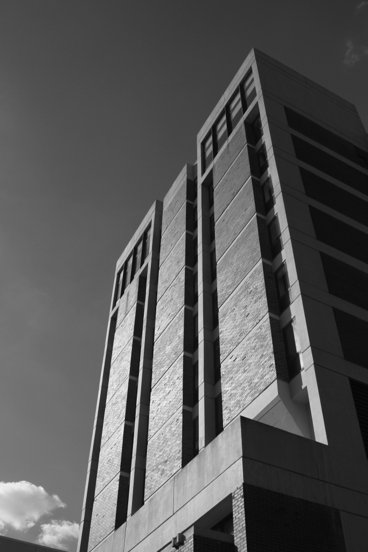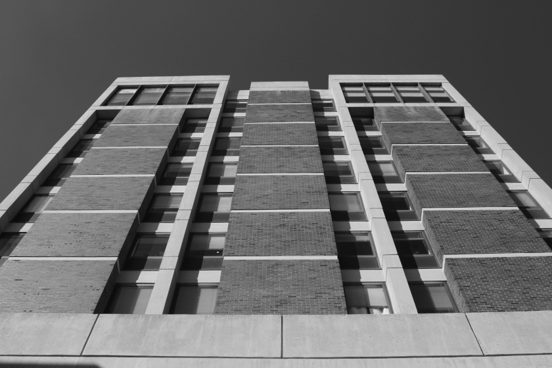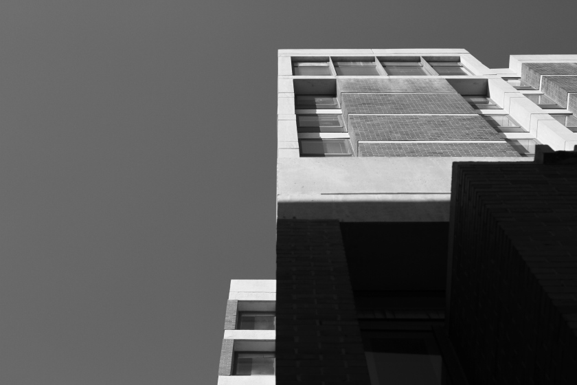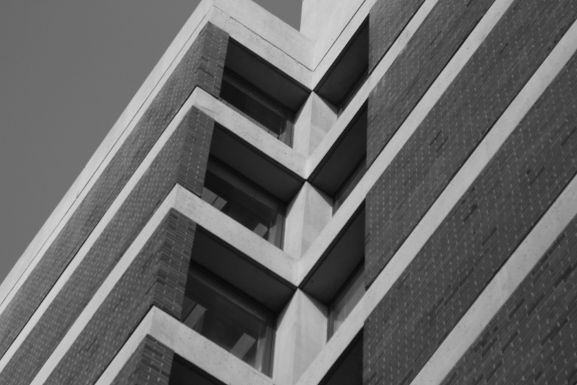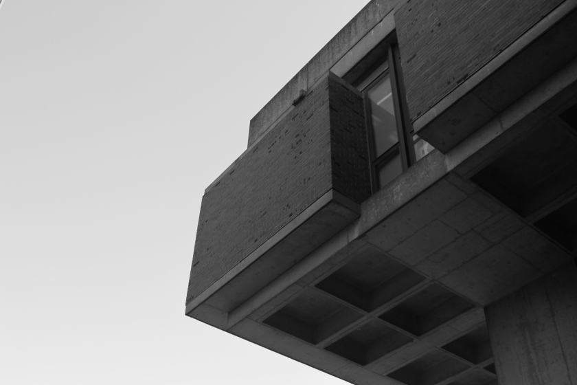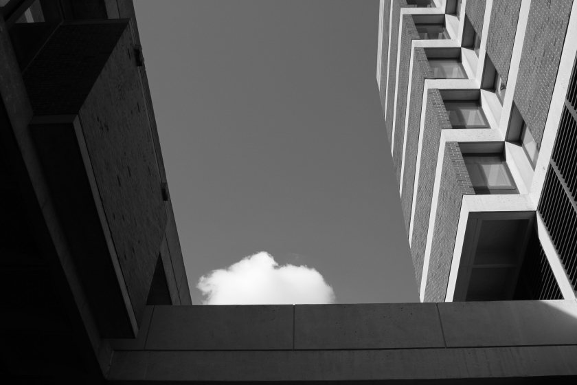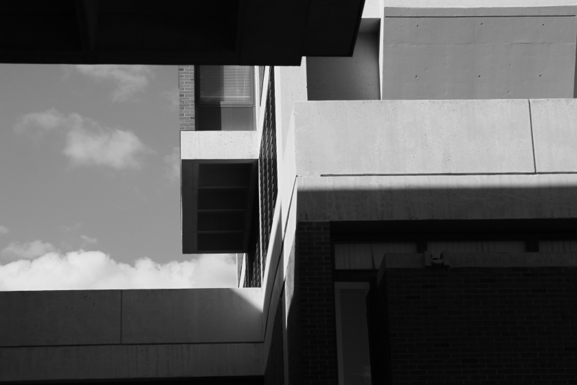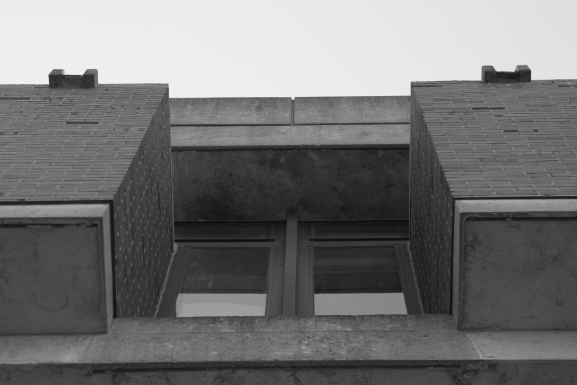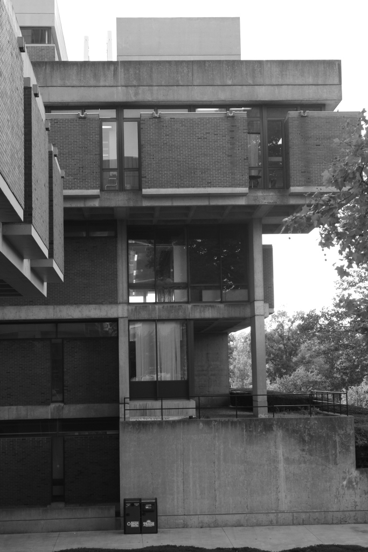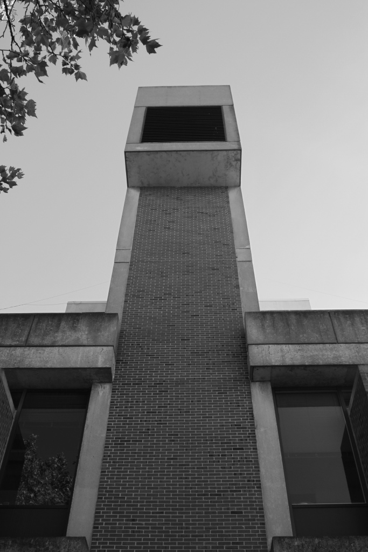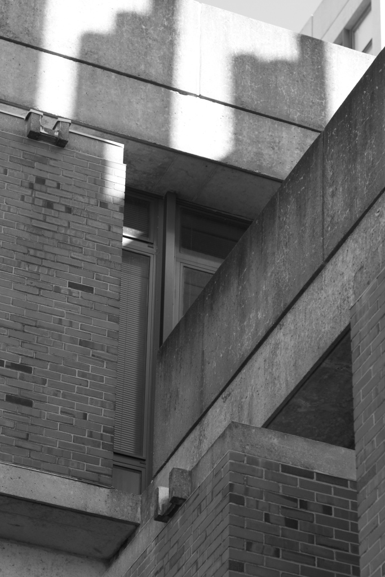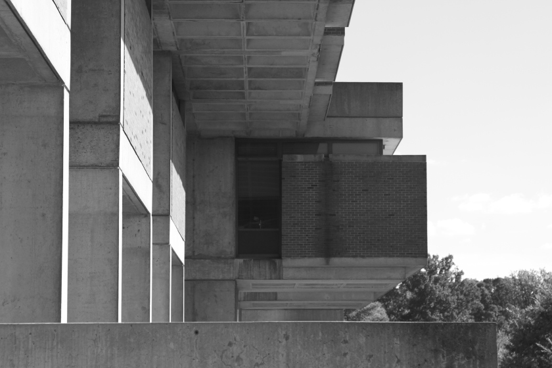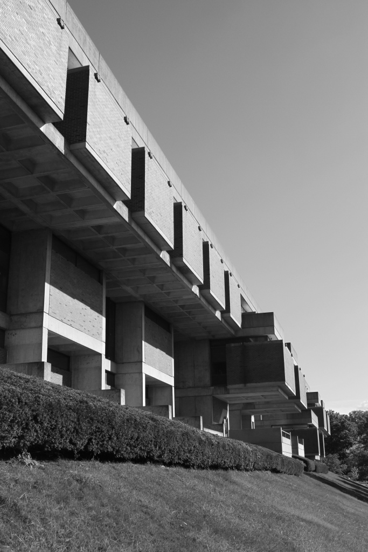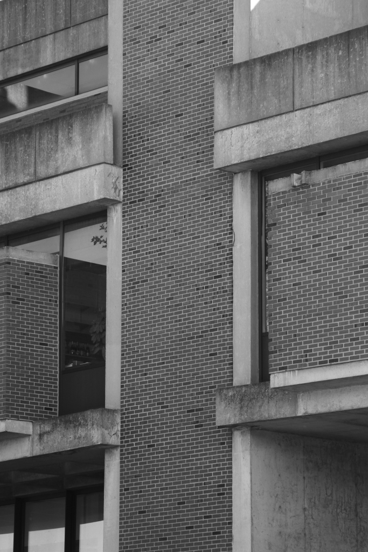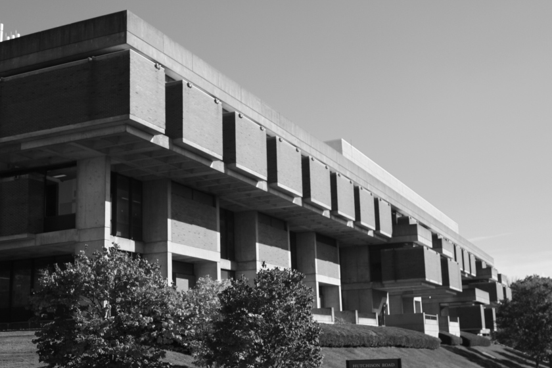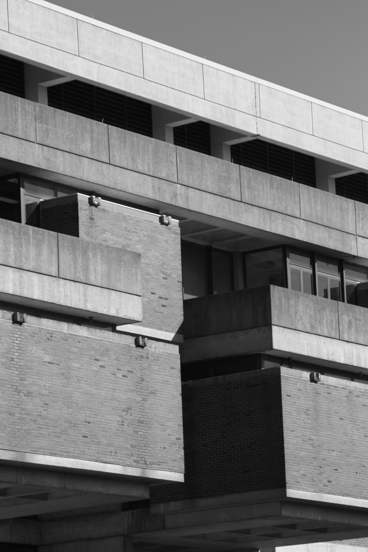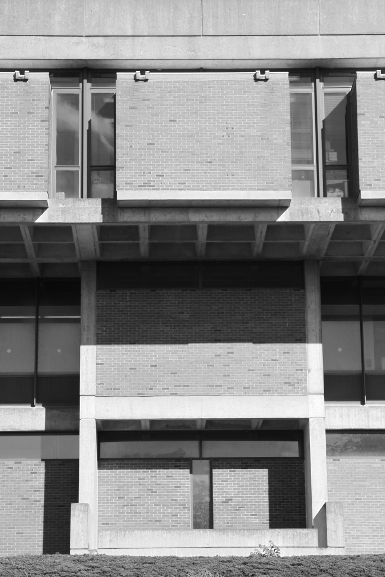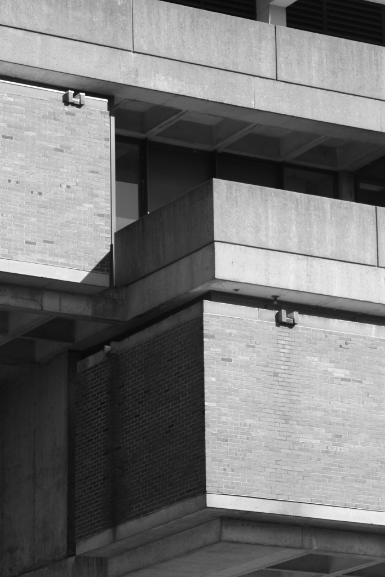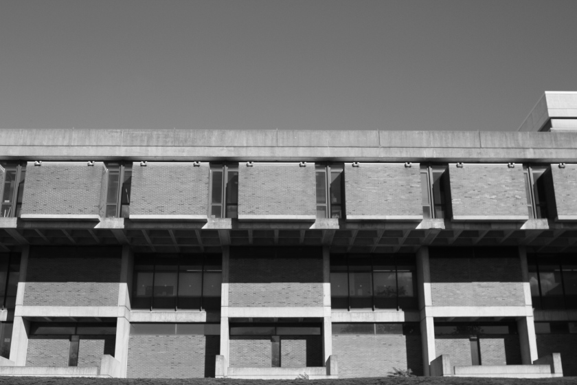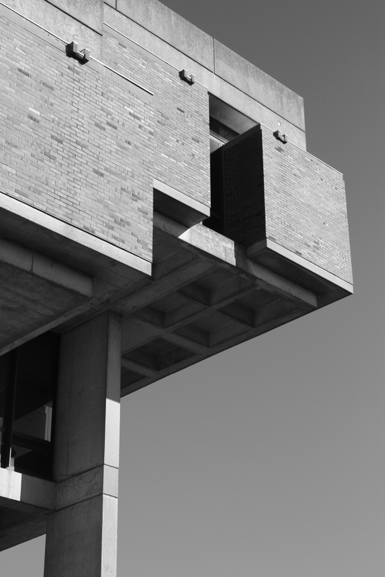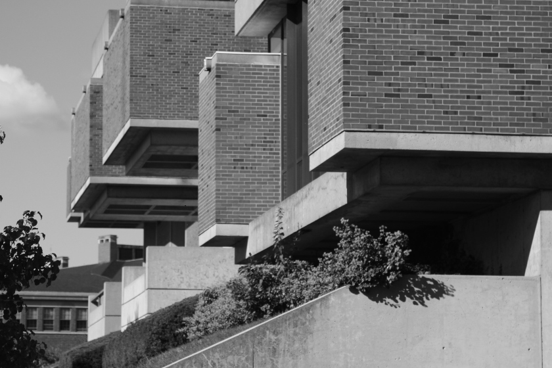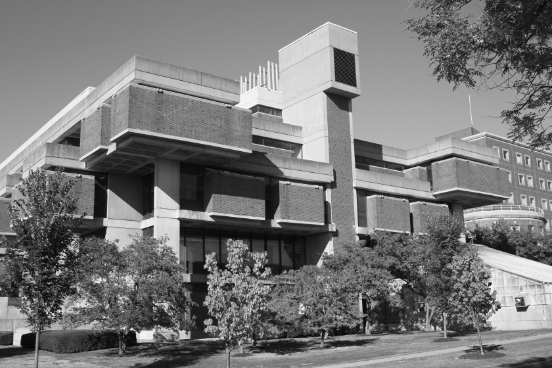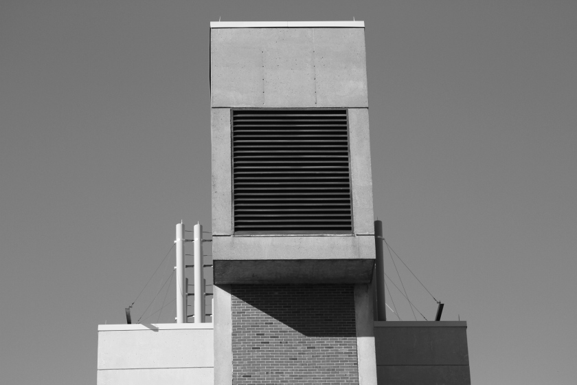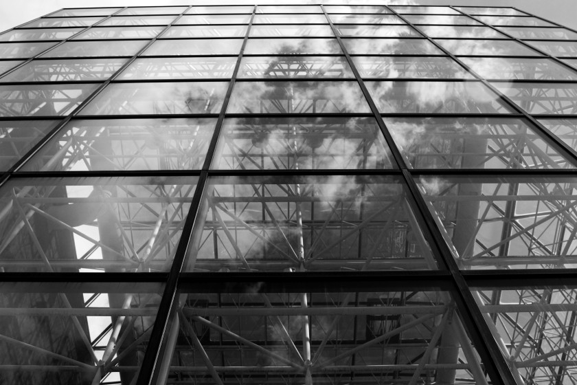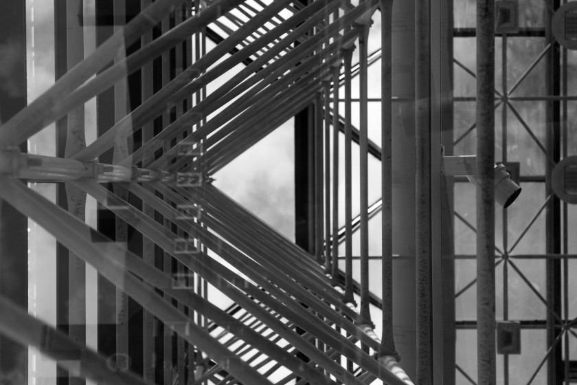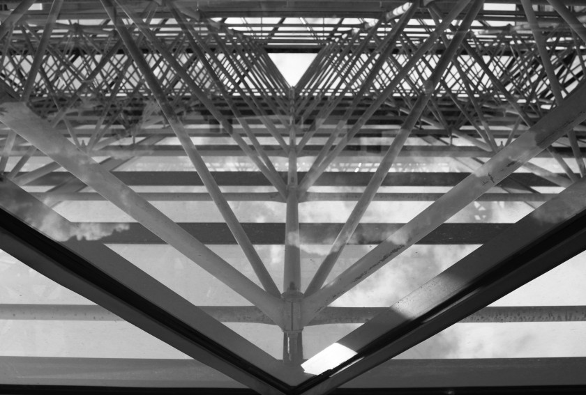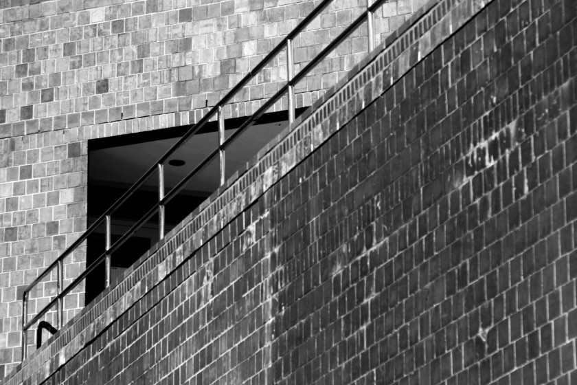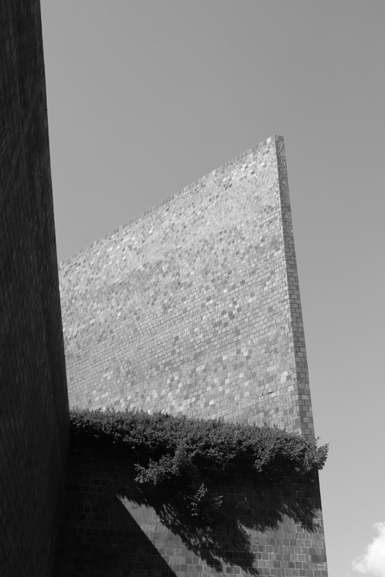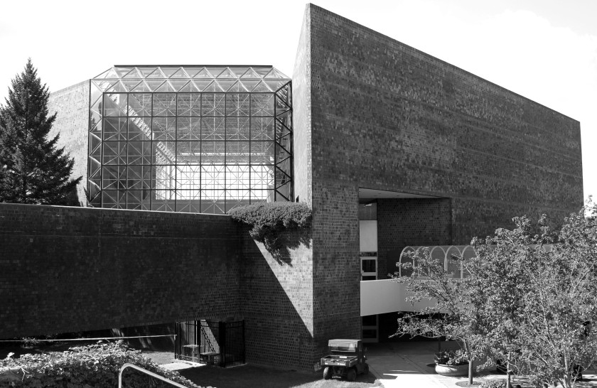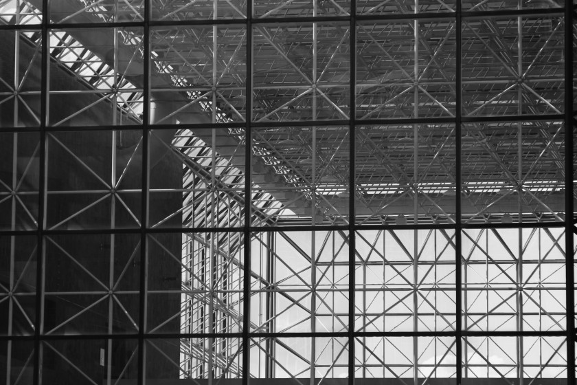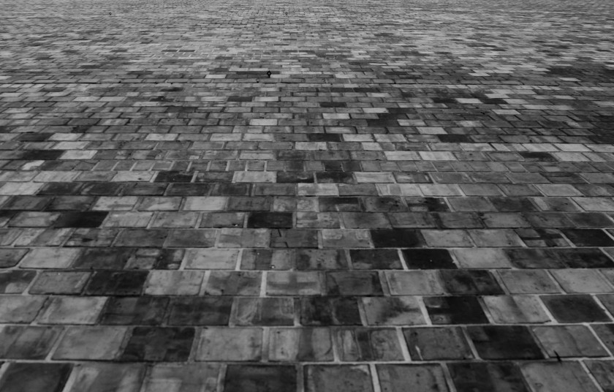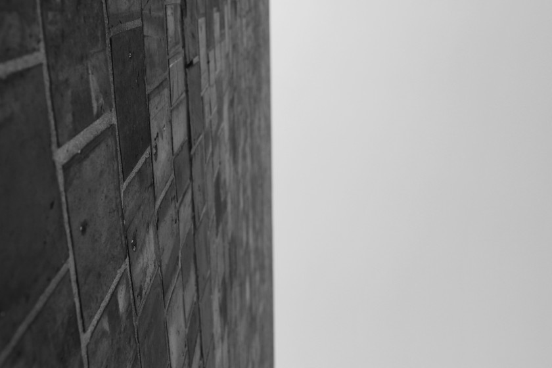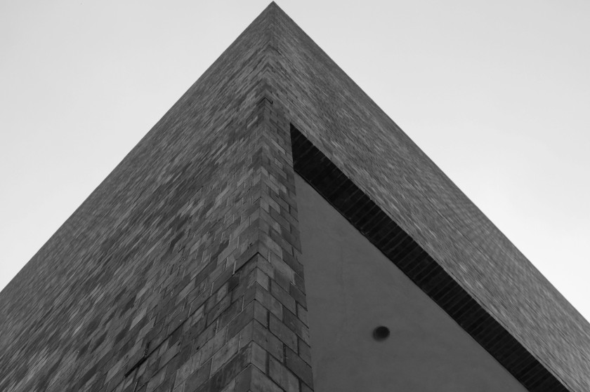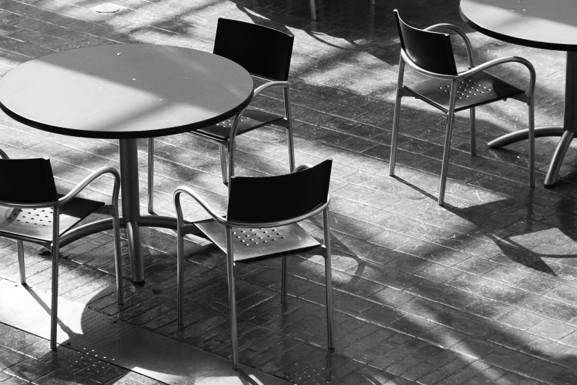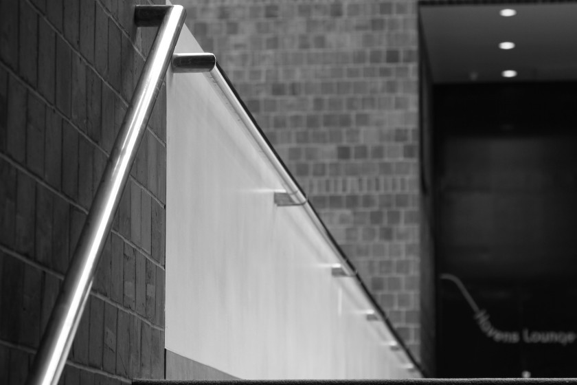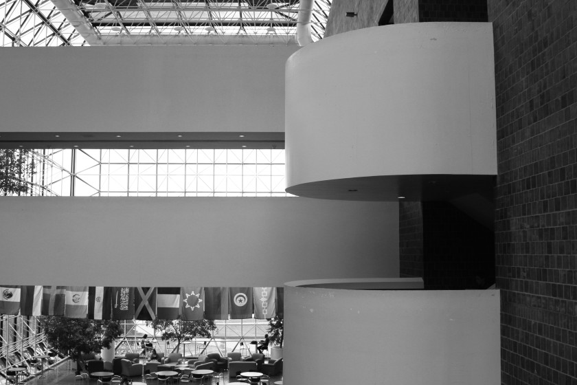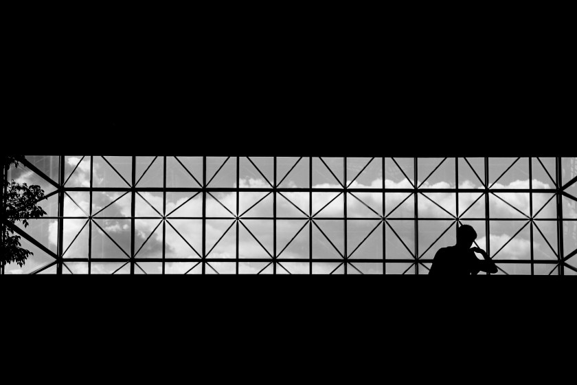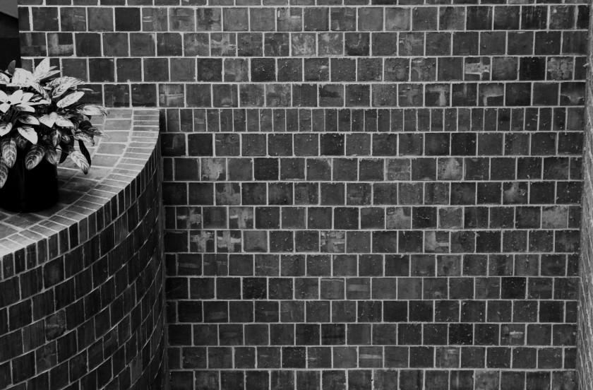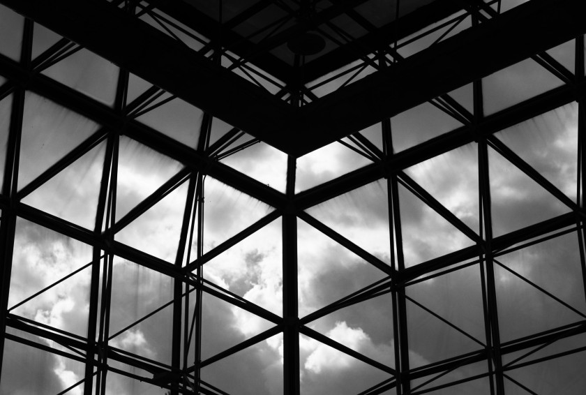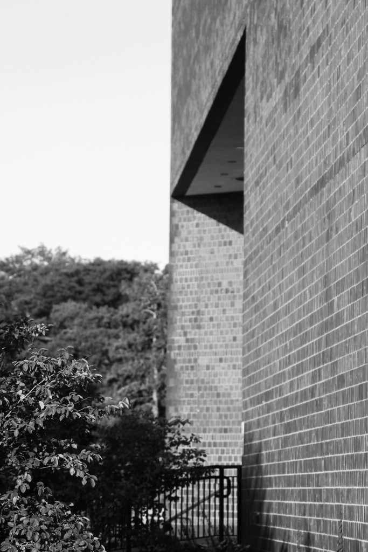The second building I want to represent as part of my honors thesis exhibition is Hutchinson Hall, also known as “the battleship,” and its vertical peer, Hylan Tower.
Here are my photographic studies so far (discussion after the pictures).
I have witnessed many negative remarks by students and faculty about this building. They wonder why do we need a bomb shelter on campus, and why couldn’t they do an ivy-covered brick building instead, with little stone cornices and details on the corners.
We do have a couple ivy-covered brick buildings on campus outside the main academic quad (which is a wonderful architectural complex) and neither of these catch the slightest of interest from anybody. They simply can’t shine. Their half-hearted historical allusions were ill thought about and executed. Hutchinson is for me a beautiful expression of pre-cast concrete, the material being one with the form. Buildings like Hutchinson are not built anymore. In today’s campuses there is a tendency towards washed-away glass store-fronts and the like, and less permanent, bold solid forms.
Hutchinson Hall is an example of the ever decreasing list of so-called “brutalist” architecture, which was until very recently regarded as inhumane and ugly in its entirety. Built during the 60s and 70s, some scholars have proposed that this is the kind of architecture that universities hoped would offer some greater form of resistance against the student movements of the time. I could not find any public evidence of this in the case of Hutchinson Hall. After looking at the documents available at the Rare Books and Special Collections department, the main concern of the university had seem to acquire enough space for the chemical and biological sciences; a fire resistant, and structurally sound structure in case something went wrong in the labs.
To me, the theme of this style is that of volume and shadow. In my exhibition drawing, I plan to incorporate the very lucid three-dimensionality of this building and the play of light throughout the days and seasons across the building.
