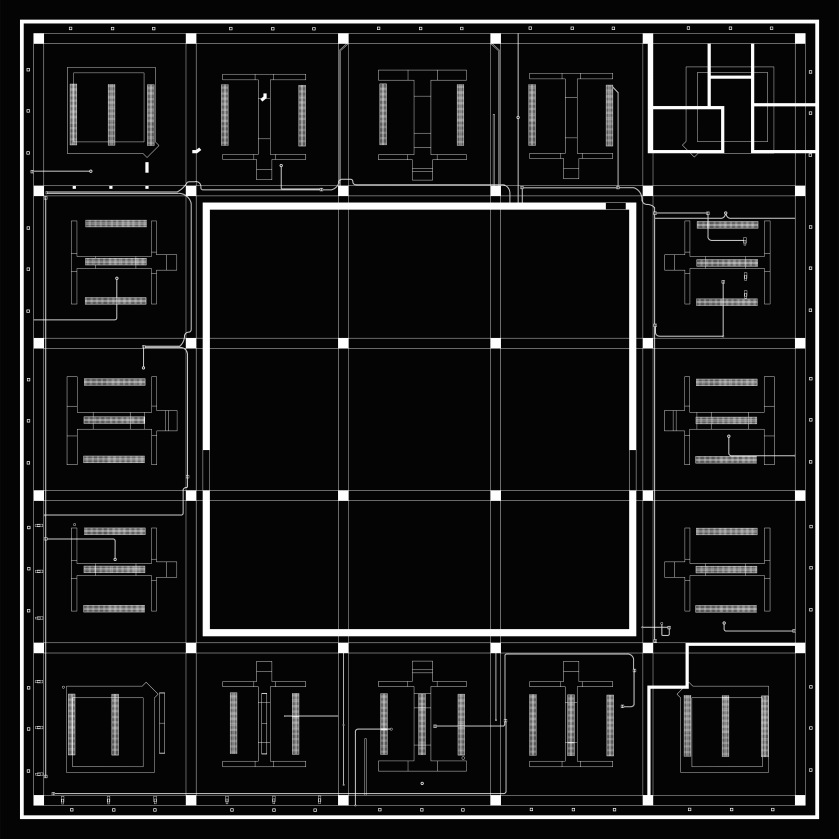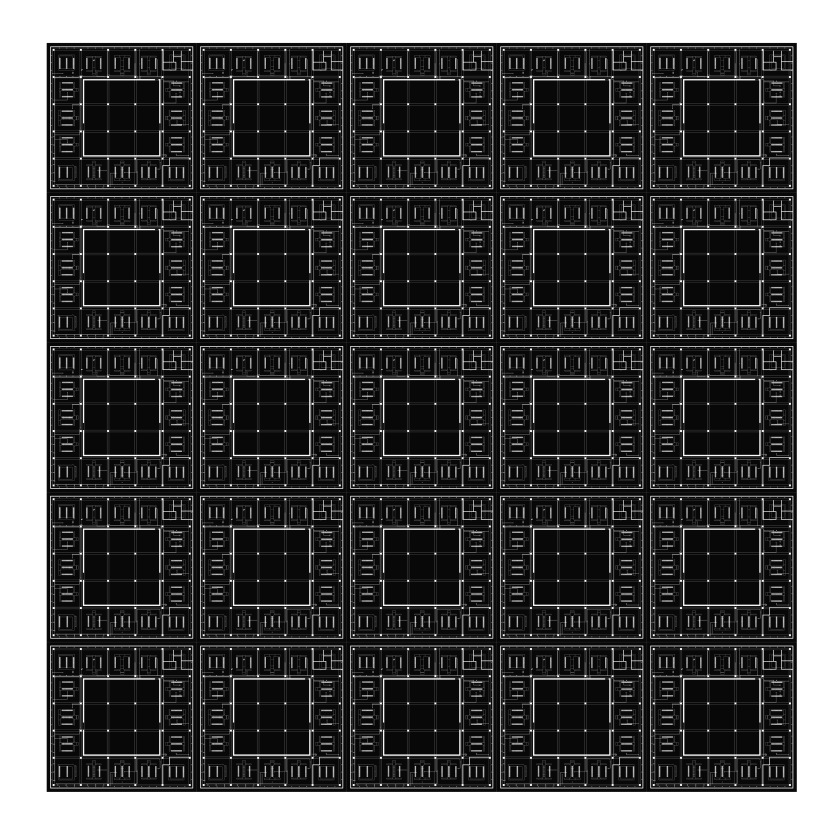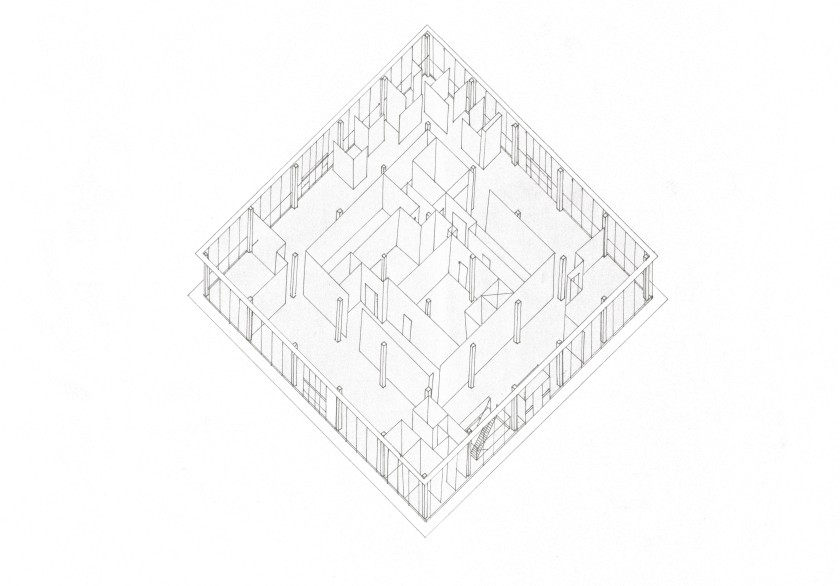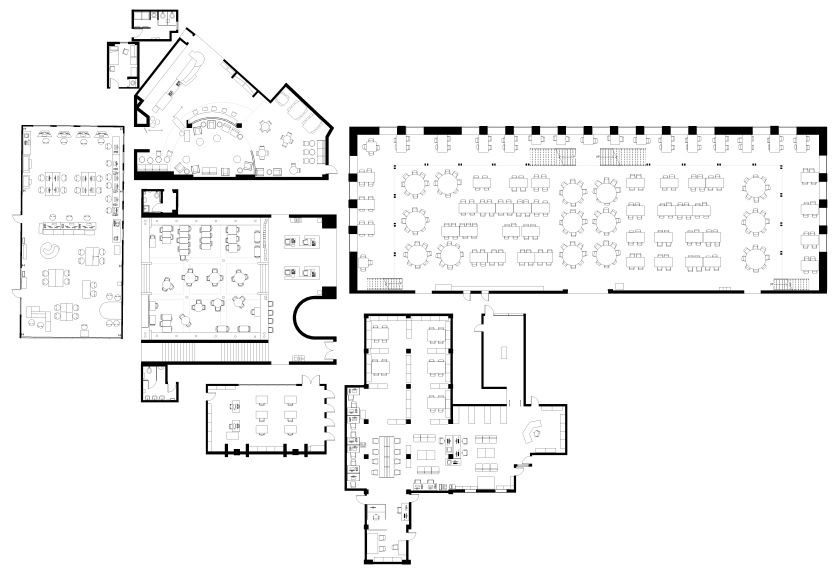This is the last assigned project of my undergraduate program. The task was to re-work a previous project from one of our earlier studio courses with the purpose of build on upon it (rather than fixing or improving it). I chose a simple drawing exercise I did in my drawing class; an orthogonal projection of a building (Sage Art Center).
Orthogonal projections are interesting to me because they don’t represent the object as in a perspective, but rather describe it, and in a way, abstract it or reconfigure our understanding of it. The idea of showing architecture in a way different from how we commonly perceive it fascinates me.
I decided to accurately draw the ceiling plan of Sage Art Center, which is essentially an open plan building consisting of 25 columns, and
My goal was to further abstract something that is already abstract and unnoticed–a building/architecture. I like to graphically interpret architecture in an effort to show viewers unseen or unthought-kiof aspects/possibilities of a building they regularly use and perhaps (probably) barely notice.
At the same time, I like geometry and patterns, and architecture is all about that. Sage is a perfect square with multiple geometries embedded in the form of column grids, mechanical chases, light fixtures, etc. Perhaps people can look at the ceiling and its elements (for the first time) as things other than random utilitarian interventions, and find some order and even beauty in what at first seems like an undefined structural chaos.













